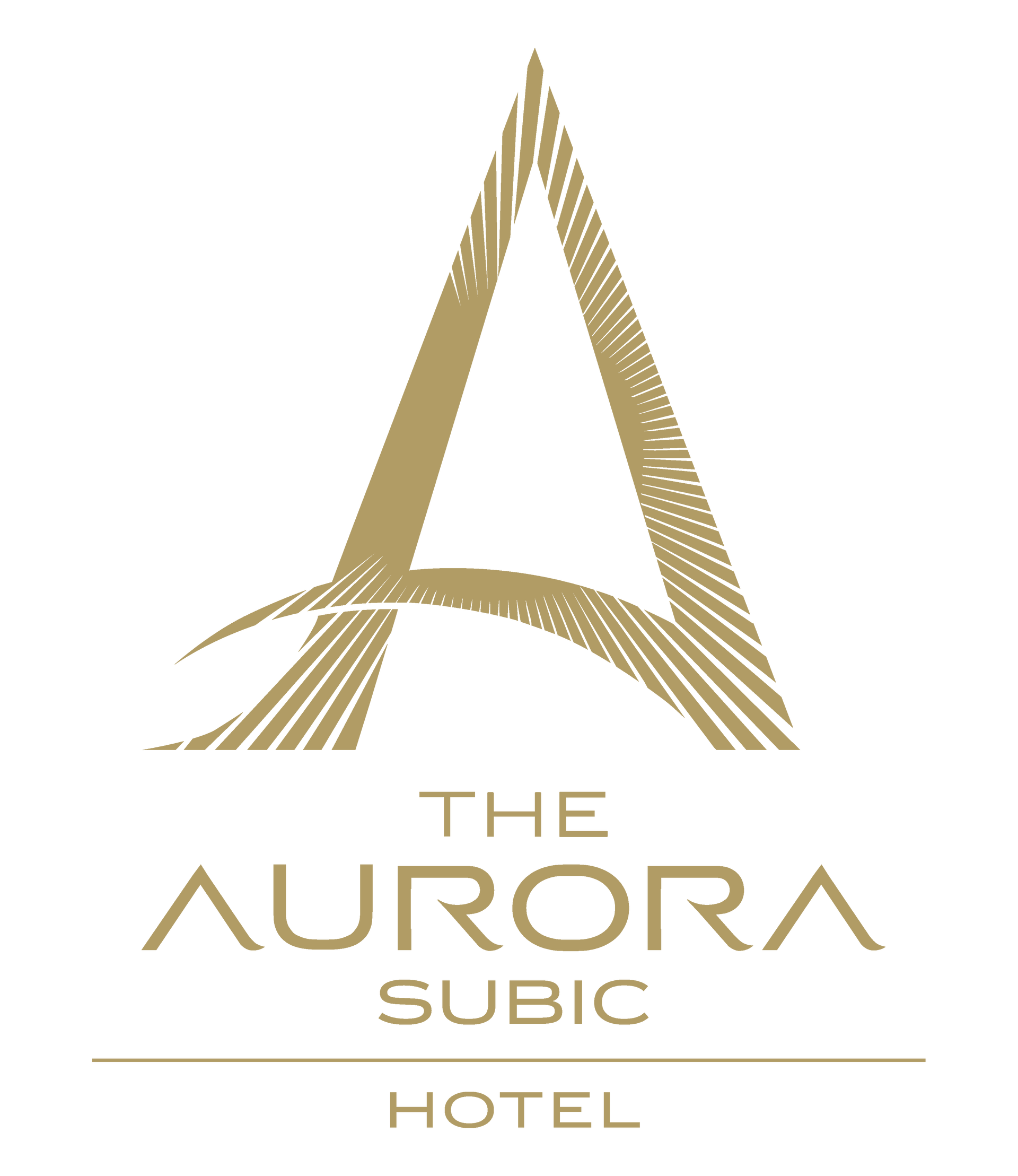The Function Rooms
Layout & Capacity (Pax)
| Layout | Function Room A | Function Room B | Function Room A&B | Function Room C | Function Room D | Function Room C&D |
|---|---|---|---|---|---|---|
| Banquet | 40 | 40 | 80 | 30 | 30 | 60 |
| Long Table | 32 | 32 | 64 | 40 | 40 | 80 |
| Classroom | 36 | 36 | 72 | 27 | 27 | 54 |
| Theatre | 63 | 62 | 125 | 51 | 51 | 102 |
| U-Shape | 18 | 18 | 36 | 18 | 18 | 36 |


